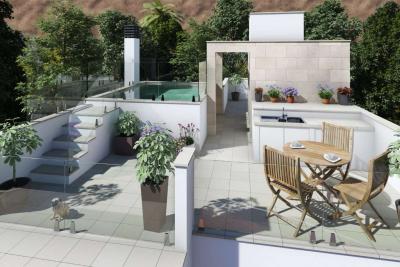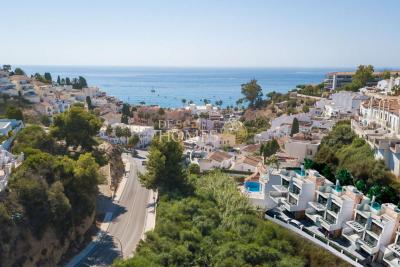This exclusive modern villa is located in the best new generation neighborhood in Nerja.
It has unbeatable features in this price range:
- Beautiful views of the sea and mountains.
- Private heated saltwater pool
- Private parking
- Roof terrace with exceptional views
- Several sunny terraces
The modern and minimalist style together with the kitchen with a central island and the living room with more than 30 square meters, is just what you will find when you enter this wonderful villa. In addition, the living room opens onto a terrace with 25 m2, designed to take meals with friends and family to the next level of comfort.
Not only that, but the qualities are incredible:
- Fully furnished kitchen with appliances and silestone countertop.
- High water-resistant porcelain floors
- Aluminum windows with double glazing and thermal break
- Motorized blinds in bedrooms
- Ducted heating system
- Solar panels
- Built-in wooden wardrobes completely lined inside
- Touch screen video intercom
- Suspended built-in toilets and rain showers
- Single-lever taps
- LED lighting
- RJ-11 sockets
IN THE AD YOU CAN SEE IMAGES OF THE QUALITIES THAT WILL BE USED IN THE HOUSE.
In addition to all the impressive features we already mentioned, this luxurious house has a large basement area that benefits from natural light, creating a cozy and bright atmosphere. This versatile space is perfect to customize to your liking; you can equip it with another kitchen and a lounge area, ideal for entertaining friends and family or it would also be perfect as a gym area or games room.
Outside, a spectacular swimming pool surrounded by large terrace areas awaits you, where you can enjoy sunny days and starry nights. The terrace is perfect for hosting barbecues or simply relaxing with a nice drink while taking in the views.
The property is in an advanced construction phase and completion is estimated for June 2025.
Without a doubt, this house is a luxury retreat that combines comfort, style and a privileged location. A place where every day feels like a holiday!
|
CALIFICACIÓN ENERGÉTICA
|
Consumo energía kW h / m2 año |
Emisiones CO2 kg CO2 / m2 año |
|---|---|---|
| A | ||
| B | 127 | 32 |
| C | ||
| D | ||
| E | ||
| F | ||
| G |

We are pleased to present you this independent private villa in one of the most...

We are pleased to present you this private detached villa in one of the most...
